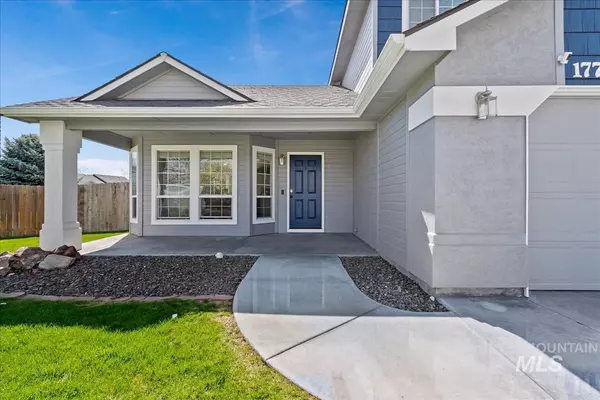For more information regarding the value of a property, please contact us for a free consultation.
17758 N Borgne Nampa, ID 83687
Want to know what your home might be worth? Contact us for a FREE valuation!

Our team is ready to help you sell your home for the highest possible price ASAP
Key Details
Property Type Single Family Home
Sub Type Single Family Residence
Listing Status Sold
Purchase Type For Sale
Square Footage 1,556 sqft
Price per Sqft $257
Subdivision Astoria Park
MLS Listing ID 98907366
Sold Date 08/08/24
Bedrooms 3
HOA Fees $16/ann
HOA Y/N Yes
Abv Grd Liv Area 1,556
Originating Board IMLS 2
Year Built 2005
Annual Tax Amount $2,232
Tax Year 2023
Lot Size 0.360 Acres
Acres 0.36
Property Description
Check out this entertainers dream! The front door opens into a completely wide open space and looks out to the massive 20x45 covered patio. You'll be the envy of all your friends and family when they see the HUGE backyard (property is well over a 1/3 acre) with enough space to add gardens, large play-sets, additional storage, whatever you desire. This fabulous home has also had a near complete remodel. Updates include most flooring, outside was recently repainted, and most of inside has been re-painted as well. Entire kitchen remodeled including all new appliances and counter tops. Bathrooms updated as well. Large storage shed in the back yard to hold all the gear you'll have to play in the backyard with. Did I mention access and parking along the side and in back for RV, boat, etc. Located in a cul-de-sac, it's also very low traffic and quiet. Close to freeway access, so you're never to far from anywhere you want to go. This home really does check off all the boxes!
Location
State ID
County Canyon
Area Nampa Ne (87) - 1250
Zoning RS6
Direction North on Franklin Blvd from Cherry Ln or Exit 36 and go North, E on E Drouillard, N on East McKenzre St which turns into Jacob Dr, Left on N Borgne Dr ending in center of cul-de-sac
Rooms
Primary Bedroom Level Upper
Master Bedroom Upper
Bedroom 2 Upper
Bedroom 3 Upper
Living Room Main
Kitchen Main Main
Interior
Interior Features Bath-Master, Walk-In Closet(s), Breakfast Bar, Granite Counters
Heating Forced Air, Natural Gas
Cooling Central Air
Flooring Carpet, Engineered Vinyl Plank
Fireplace No
Appliance Gas Water Heater, Tank Water Heater, Dishwasher, Disposal, Microwave, Oven/Range Freestanding, Refrigerator
Exterior
Garage Spaces 2.0
Fence Full, Wood
Community Features Single Family
Utilities Available Sewer Connected, Cable Connected, Broadband Internet
Roof Type Composition
Street Surface Paved
Porch Covered Patio/Deck
Attached Garage true
Total Parking Spaces 2
Building
Lot Description 10000 SF - .49 AC, R.V. Parking, Cul-De-Sac, Auto Sprinkler System, Full Sprinkler System, Pressurized Irrigation Sprinkler System
Faces North on Franklin Blvd from Cherry Ln or Exit 36 and go North, E on E Drouillard, N on East McKenzre St which turns into Jacob Dr, Left on N Borgne Dr ending in center of cul-de-sac
Foundation Crawl Space
Builder Name Aspen Homes
Water City Service
Level or Stories Two
Structure Type Frame,Stucco,Wood Siding
New Construction No
Schools
Elementary Schools East Canyon
High Schools Ridgevue
School District Vallivue School District #139
Others
Tax ID R3078622300
Ownership Fee Simple,Fractional Ownership: No
Acceptable Financing Cash, Conventional, FHA
Listing Terms Cash, Conventional, FHA
Read Less

© 2024 Intermountain Multiple Listing Service, Inc. All rights reserved.
GET MORE INFORMATION




