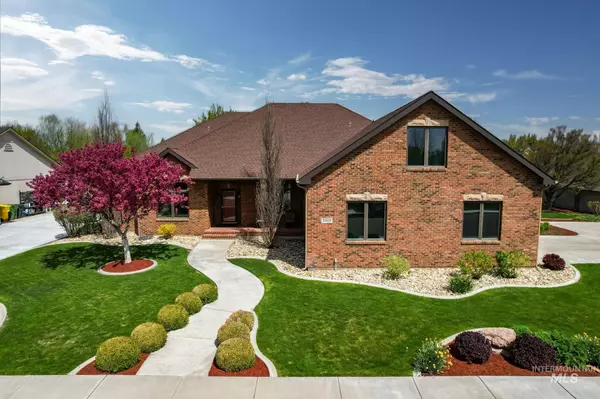For more information regarding the value of a property, please contact us for a free consultation.
2481 Patricia Ave Ontario, OR 97914-0000
Want to know what your home might be worth? Contact us for a FREE valuation!

Our team is ready to help you sell your home for the highest possible price ASAP
Key Details
Property Type Single Family Home
Sub Type Single Family Residence
Listing Status Sold
Purchase Type For Sale
Square Footage 3,295 sqft
Price per Sqft $165
Subdivision Waterford Estates
MLS Listing ID 98908058
Sold Date 07/26/24
Bedrooms 4
HOA Fees $25/ann
HOA Y/N Yes
Abv Grd Liv Area 3,295
Year Built 1999
Annual Tax Amount $6,542
Tax Year 2023
Lot Size 0.470 Acres
Acres 0.47
Property Sub-Type Single Family Residence
Source IMLS 2
Property Description
Step inside a magnificent home located in the coveted Waterford Estates! This home has ample space for all your living needs. The kitchen boasts granite countertops, a refrigerator, built in oven, induction cooktop, microwave, and disposal. There is also a wonderfully sized pantry! The floor plan is a split bedroom style, with the master bedroom on one side of the home and the other two spacious bedrooms on the opposite side. These rooms are separated by a wide hallway that has an amazing picture of the entire world! Feel free to mark all the wonderful places you've visited!! The master bedroom is large and has ample closet and bathroom space. The flow of the home is open, well lighted, and functional. There is also a room that can be a game/movie room. The bonus room upstairs is spacious as well.There is a cozy gas fireplace as well as! The back patio offers a great entertaining spot and the landscaping is perfectly kept. The neighborhood is quiet and close to all amenities, schools, and Highway access.
Location
State OR
County Malheur
Area Ontario - 1600
Direction West on SW 4th Ave, Right on S. Dorian, Left onto Lauren Dr, Right onto Tori Dr, Left onto Patricia
Rooms
Primary Bedroom Level Main
Master Bedroom Main
Main Level Bedrooms 3
Bedroom 2 Main
Bedroom 3 Main
Bedroom 4 Upper
Interior
Interior Features Bed-Master Main Level, Pantry, Kitchen Island, Granite Counters
Heating Forced Air, Natural Gas
Cooling Central Air
Flooring Hardwood, Carpet
Fireplaces Number 1
Fireplaces Type One, Gas
Fireplace Yes
Appliance Gas Water Heater, Recirculating Pump Water Heater, Dishwasher, Disposal, Microwave, Refrigerator, Water Softener Owned
Exterior
Garage Spaces 2.0
Fence Block/Brick/Stone, Metal
Community Features Single Family
Utilities Available Sewer Connected, Cable Connected, Broadband Internet
Roof Type Architectural Style
Porch Covered Patio/Deck
Attached Garage true
Total Parking Spaces 2
Building
Lot Description 10000 SF - .49 AC, Garden, Irrigation Available, Auto Sprinkler System, Irrigation Sprinkler System
Faces West on SW 4th Ave, Right on S. Dorian, Left onto Lauren Dr, Right onto Tori Dr, Left onto Patricia
Foundation Crawl Space
Water City Service
Level or Stories Single w/ Upstairs Bonus Room
Structure Type Brick
New Construction No
Schools
Elementary Schools Ontario
High Schools Ontario
School District Ontario School District 8C
Others
Tax ID 18S4705C
Ownership Fee Simple
Acceptable Financing Cash, Conventional, FHA, VA Loan
Listing Terms Cash, Conventional, FHA, VA Loan
Read Less

© 2025 Intermountain Multiple Listing Service, Inc. All rights reserved.



