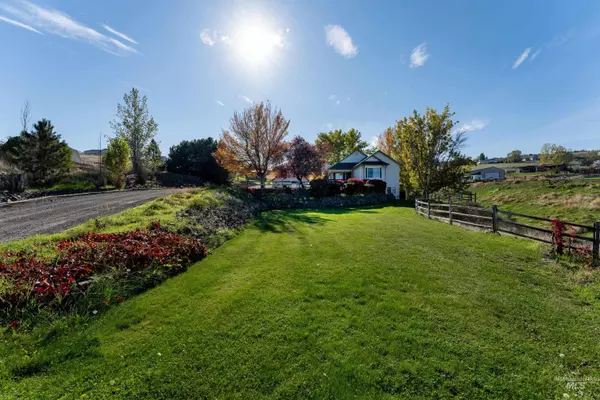For more information regarding the value of a property, please contact us for a free consultation.
2763 9th Avenue Clarkston, WA 99403
Want to know what your home might be worth? Contact us for a FREE valuation!

Our team is ready to help you sell your home for the highest possible price ASAP
Key Details
Property Type Single Family Home
Sub Type Single Family w/ Acreage
Listing Status Sold
Purchase Type For Sale
Square Footage 2,226 sqft
Price per Sqft $247
Subdivision Scenic Hills
MLS Listing ID 98893220
Sold Date 07/25/24
Bedrooms 3
HOA Y/N No
Abv Grd Liv Area 1,123
Originating Board IMLS 2
Year Built 1997
Annual Tax Amount $1,014
Tax Year 2023
Lot Size 3.590 Acres
Acres 3.59
Property Description
Imagine waking up every day to breathtaking views and expansive acreage, complete with a detached garage/workshop and a 2-stall barn, ready for your horses. This home boasts a seamless flow from the great room to the eating area and kitchen, creating an inviting atmosphere for gatherings. The master bedroom, conveniently located on the main floor, offers privacy and comfort.Step outside from the kitchen to a large deck, an ideal outdoor living space overlooking a beautifully landscaped backyard with raised garden areas and decorative shade trees. Spread across 3.59 acres, this property is a horse lover's dream, featuring a barn with power. Recent upgrades include new carpet in the downstairs and office upstairs, a new refrigerator, dishwasher, countertops, backsplash, furnace, and hot water heater, ensuring modern comforts. The seller is also including a 30 Gun Liberty Safe John Deere Riding Lawn Mower to make this deal even sweeter. An outdoor sprinkler system keeps maintenance a breeze.
Location
State WA
County Asotin
Area Clarkston Heights - 2520
Direction Go W on 6th Ave to 27th St. Turn W on 9th Ave house on S side
Rooms
Family Room Lower
Other Rooms Barn(s)
Basement Walk-Out Access
Primary Bedroom Level Main
Master Bedroom Main
Main Level Bedrooms 2
Bedroom 2 Main
Bedroom 3 Lower
Living Room Main
Kitchen Main Main
Family Room Lower
Interior
Interior Features Bath-Master, Bed-Master Main Level, Formal Dining, Family Room, Great Room, Dual Vanities
Heating Forced Air, Natural Gas
Cooling Central Air
Flooring Carpet
Fireplaces Number 1
Fireplaces Type One, Gas, Insert
Fireplace Yes
Appliance Dishwasher, Disposal, Oven/Range Freestanding, Refrigerator
Exterior
Garage Spaces 2.0
Fence Partial, Cross Fenced, Wire
Community Features Single Family
Utilities Available Electricity Connected
Roof Type Composition
Street Surface Paved
Attached Garage false
Total Parking Spaces 2
Building
Lot Description 1 - 4.99 AC, Garden, Horses, R.V. Parking, Views, Auto Sprinkler System, Full Sprinkler System
Faces Go W on 6th Ave to 27th St. Turn W on 9th Ave house on S side
Sewer Septic Tank
Water City Service
Level or Stories Single with Below Grade
Structure Type Frame
New Construction No
Schools
Elementary Schools Heights (Clarkston)
High Schools Clarkston
School District Clarkston
Others
Tax ID 12700102600000000
Ownership Fee Simple
Acceptable Financing Cash, Conventional
Listing Terms Cash, Conventional
Read Less

© 2024 Intermountain Multiple Listing Service, Inc. All rights reserved.
GET MORE INFORMATION




