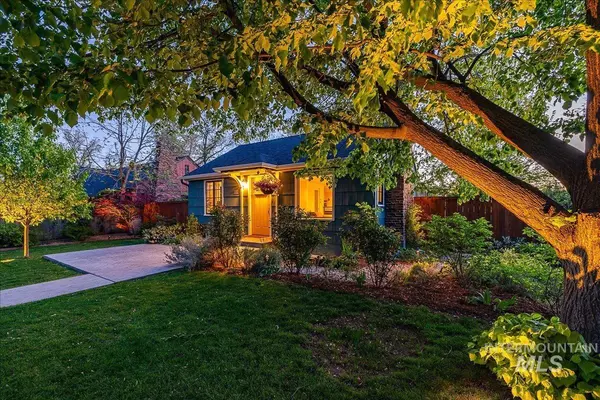For more information regarding the value of a property, please contact us for a free consultation.
1823/1827 N 7th St. Boise, ID 83702
Want to know what your home might be worth? Contact us for a FREE valuation!

Our team is ready to help you sell your home for the highest possible price ASAP
Key Details
Property Type Single Family Home
Sub Type Single Family Residence
Listing Status Sold
Purchase Type For Sale
Square Footage 1,830 sqft
Price per Sqft $491
Subdivision Crane
MLS Listing ID 98909855
Sold Date 05/24/24
Bedrooms 3
HOA Y/N No
Abv Grd Liv Area 1,022
Originating Board IMLS 2
Year Built 1940
Annual Tax Amount $5,290
Tax Year 2023
Lot Size 6,098 Sqft
Acres 0.14
Property Sub-Type Single Family Residence
Property Description
Imagine the possibilities with this quaint, professionally remodeled cottage plus a charming detached ADU with 2 separate addresses! Half of the two car garage was converted into an efficient, adorable separate living area with private entrance. The fully fenced back yard includes professionally designed outdoor lighting. Summer entertaining is easy on the unique Ipe Brazilian hardwood deck or the lower patio, enjoying the park like yard & colorful, robust mature gardens & fruit bearing trees. Enjoy evenings unwinding in your Japanese soaking tub behind the privacy screen on your deck enjoying the cozy ambiance. This coveted location ensures quick access to Hulls Gulch/Camel's Back Reserve and the foothill trails, Camels Back Park, Boise Co-Op and you will love the short distance to the heart & energy of downtown. Don't miss the City of Boise's North End Native Plant Reserve across the street. Every improvement to this home was thoughtfully designed and executed including the bike garage.
Location
State ID
County Ada
Area Boise North - 0100
Direction N on 8th St., E. on Brumback
Rooms
Family Room Main
Other Rooms Sep. Detached w/Kitchen, Separate Living Quarters
Primary Bedroom Level Main
Master Bedroom Main
Main Level Bedrooms 1
Bedroom 2 Lower
Bedroom 3 Lower
Kitchen Main Main
Family Room Main
Interior
Interior Features Bath-Master, Bed-Master Main Level, Family Room, Great Room, Two Kitchens, Walk-In Closet(s), Pantry, Kitchen Island, Quartz Counters, Wood/Butcher Block Counters
Heating Forced Air, Natural Gas
Cooling Central Air, Wall/Window Unit(s)
Flooring Hardwood, Carpet
Fireplaces Type Three or More, Gas, Other
Fireplace Yes
Appliance Electric Water Heater, Tank Water Heater, Tankless Water Heater, Dishwasher, Disposal, Double Oven, Oven/Range Freestanding, Oven/Range Built-In, Washer
Exterior
Garage Spaces 1.0
Fence Full, Wire, Wood
Pool Above Ground
Community Features Single Family, Historic District
Utilities Available Sewer Connected, Broadband Internet
Roof Type Composition
Attached Garage false
Total Parking Spaces 1
Building
Lot Description Standard Lot 6000-9999 SF, Garden, Sidewalks, Corner Lot, Auto Sprinkler System, Drip Sprinkler System, Full Sprinkler System
Faces N on 8th St., E. on Brumback
Water City Service
Level or Stories Single with Below Grade
Structure Type Frame,Wood Siding
New Construction No
Schools
Elementary Schools Longfellow
High Schools Boise
School District Boise School District #1
Others
Tax ID R1601000055
Ownership Fee Simple
Acceptable Financing Cash, Conventional
Listing Terms Cash, Conventional
Read Less

© 2025 Intermountain Multiple Listing Service, Inc. All rights reserved.



