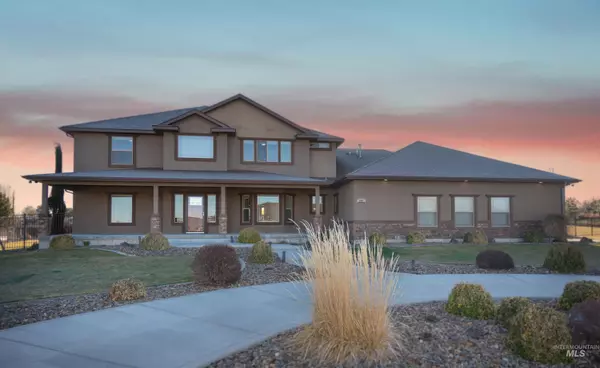For more information regarding the value of a property, please contact us for a free consultation.
3962 N 3620 E Kimberly, ID 83341
Want to know what your home might be worth? Contact us for a FREE valuation!

Our team is ready to help you sell your home for the highest possible price ASAP
Key Details
Property Type Single Family Home
Sub Type Single Family w/ Acreage
Listing Status Sold
Purchase Type For Sale
Square Footage 3,480 sqft
Price per Sqft $251
Subdivision Horizon Crest Estates
MLS Listing ID 98903937
Sold Date 05/20/24
Bedrooms 4
HOA Fees $37/ann
HOA Y/N Yes
Abv Grd Liv Area 3,480
Originating Board IMLS 2
Year Built 2013
Annual Tax Amount $5,751
Tax Year 2022
Lot Size 1.000 Acres
Acres 1.0
Property Description
Incredibly well maintained custom home in Horizon Crest Development. This home has an East facing back yard with a huge upper deck to enjoy the summers evenings. Large fully fenced back yard. This is a spacious 4 bedroom 3.5 bathroom home with lots to offer the whole family. Large first floor office can also be used for 5th bedroom. Oversized 4 car garage, one with a floor drain. There is an abundance of storage inside and out of the house. New air purification system has been installed throughout the house. The kitchen is beautiful with a huge breakfast bar style island. Built in Stainless gas stove, double oven, microwave, water softener, and refrigerator included. The neighborhood is exceptionally quiet and the house is well insulated.
Location
State ID
County Twin Falls
Area Kimberly-Hansen-Murtaugh - 2025
Direction Between Falls Ave. and Addison off of 3600 East.
Rooms
Family Room Main
Primary Bedroom Level Main
Master Bedroom Main
Main Level Bedrooms 1
Bedroom 2 Upper
Bedroom 3 Upper
Bedroom 4 Upper
Kitchen Main Main
Family Room Main
Interior
Interior Features Bath-Master, Bed-Master Main Level, Den/Office, Dual Vanities, Walk-In Closet(s), Breakfast Bar, Pantry, Kitchen Island, Granite Counters
Heating Forced Air, Natural Gas
Cooling Central Air
Fireplaces Number 1
Fireplaces Type One, Gas
Fireplace Yes
Appliance Gas Water Heater, Tank Water Heater, Dishwasher, Disposal, Double Oven, Microwave, Oven/Range Built-In, Refrigerator, Water Softener Owned
Exterior
Garage Spaces 4.0
Community Features Single Family
Utilities Available Sewer Connected, Cable Connected, Broadband Internet
Roof Type Composition
Street Surface Paved
Porch Covered Patio/Deck
Attached Garage true
Total Parking Spaces 4
Building
Lot Description 1 - 4.99 AC, Auto Sprinkler System, Drip Sprinkler System, Full Sprinkler System, Pressurized Irrigation Sprinkler System
Faces Between Falls Ave. and Addison off of 3600 East.
Builder Name James Ray
Sewer Septic Tank
Water Well
Level or Stories Two
Structure Type Steel Siding,Stone,Stucco
New Construction No
Schools
Elementary Schools Stricker
High Schools Kimberly
School District Kimberly School District #414
Others
Tax ID RPOK3710010110
Ownership Fee Simple,Fractional Ownership: No
Acceptable Financing Cash, Conventional, FHA, USDA Loan, VA Loan
Listing Terms Cash, Conventional, FHA, USDA Loan, VA Loan
Read Less

© 2025 Intermountain Multiple Listing Service, Inc. All rights reserved.



