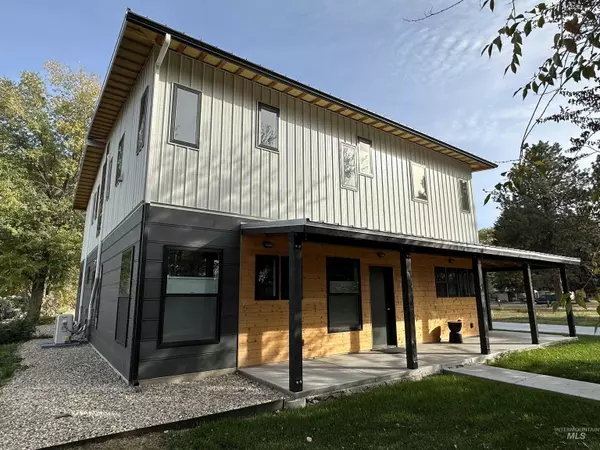For more information regarding the value of a property, please contact us for a free consultation.
750 S 3rd W B Mountain Home, ID 83647-0000
Want to know what your home might be worth? Contact us for a FREE valuation!

Our team is ready to help you sell your home for the highest possible price ASAP
Key Details
Property Type Single Family Home
Sub Type Single Family Residence
Listing Status Sold
Purchase Type For Sale
Square Footage 2,104 sqft
Price per Sqft $180
Subdivision Hyatt
MLS Listing ID 98893997
Sold Date 11/30/23
Bedrooms 4
HOA Y/N No
Abv Grd Liv Area 2,104
Originating Board IMLS 2
Year Built 2022
Annual Tax Amount $711
Tax Year 2021
Lot Size 5,227 Sqft
Acres 0.12
Property Sub-Type Single Family Residence
Property Description
Welcome to your dream home! Designed with the energy-efficient technology, this home boasts a reduced carbon footprint and lower utility bills. The modern insulation and advanced HVAC system ensure year-round comfort and cost savings. The sleek and stylish design of this home is highlighted by its contemporary architecture and clean lines. This home was constructed with a focus on durability and sustainability, ensuring a comfortable and low-maintenance lifestyle for years to come. Highly efficient open floor plan starting with hydronic radiant floor heat to a cold roof (double roof deck system) design. Energy efficient features include Air Barrier System, Energy Recovery Ventilator, Superior Insulation, and Thermo Break System. On-Demand gas water heater. Home is solar ready, generator ready RV parking with plug and dump. This one-of-a-kind home is designed with energy savings in mind as is definitely one to add to your viewing list.
Location
State ID
County Elmore
Area Mtn Home-Elmore - 1500
Direction West on Hwy 51, Left on Old Hwy 30, Right on S 3rd W B
Rooms
Primary Bedroom Level Upper
Master Bedroom Upper
Bedroom 2 Upper
Bedroom 3 Upper
Bedroom 4 Upper
Living Room Main
Interior
Interior Features Bath-Master, Great Room, Dual Vanities, Breakfast Bar, Pantry, Kitchen Island
Heating Radiant
Cooling Ductless/Mini Split
Fireplace No
Appliance Gas Water Heater, Tankless Water Heater, Disposal
Exterior
Garage Spaces 2.0
Community Features Single Family
Utilities Available Sewer Connected, Cable Connected
Roof Type Metal
Porch Covered Patio/Deck
Attached Garage true
Total Parking Spaces 2
Building
Lot Description Sm Lot 5999 SF, R.V. Parking, Sidewalks
Faces West on Hwy 51, Left on Old Hwy 30, Right on S 3rd W B
Foundation Crawl Space
Water City Service
Level or Stories Two
Structure Type Frame,Metal Siding,Wood Siding
New Construction No
Schools
Elementary Schools Mountain Home
High Schools Mountain Home
School District Mountain Home School District #193
Others
Tax ID RPA03270010010
Ownership Fee Simple
Acceptable Financing Cash, Conventional, FHA, VA Loan
Listing Terms Cash, Conventional, FHA, VA Loan
Read Less

© 2025 Intermountain Multiple Listing Service, Inc. All rights reserved.



