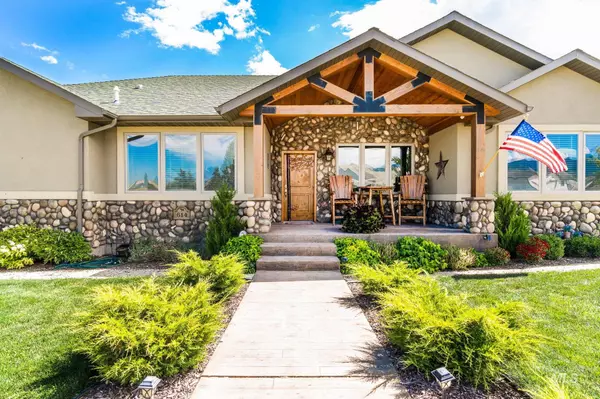For more information regarding the value of a property, please contact us for a free consultation.
614 Shadow Mountain Circle Albion, ID 83311
Want to know what your home might be worth? Contact us for a FREE valuation!

Our team is ready to help you sell your home for the highest possible price ASAP
Key Details
Property Type Single Family Home
Sub Type Single Family Residence
Listing Status Sold
Purchase Type For Sale
Square Footage 2,200 sqft
Price per Sqft $243
Subdivision Mountain Meadow
MLS Listing ID 98887283
Sold Date 04/24/24
Bedrooms 3
HOA Y/N No
Abv Grd Liv Area 2,200
Originating Board IMLS 2
Year Built 2019
Annual Tax Amount $2,616
Tax Year 2022
Lot Size 0.440 Acres
Acres 0.44
Property Sub-Type Single Family Residence
Property Description
This gorgeous 3 bedroom 2.5 bath home with flex room/office which could be converted into a 4th bedroom is nestled in the Albion Valley and has an inviting comfort you will not find in many homes. This stunning home features a 4 car garage, Custom hand carved front door, large timbers, leathered granite countertops, Alpine positive pressure gas fireplace, engineered hardwood and tile floors, laundry room, mud room and many more outstanding amenities! This home comes with unique features like a dog wash, customized interior lighting, wired for surround sound, tankless water heater and a 10 x 16 shed. Sellers have to move out of state and will consider all offers! Call and schedule a showing!
Location
State ID
County Cassia
Area Burley-Rupert-Minicassia - 2005
Direction From Main St in Albion, Right on Central Ave, Left on School St, to Shadow Mountain Circle
Rooms
Other Rooms Storage Shed
Primary Bedroom Level Main
Master Bedroom Main
Main Level Bedrooms 3
Bedroom 2 Main
Bedroom 3 Main
Interior
Interior Features Bath-Master, Bed-Master Main Level, Den/Office, Walk-In Closet(s), Breakfast Bar, Pantry, Kitchen Island, Granite Counters
Heating Electric, Heat Pump
Cooling Central Air
Flooring Hardwood, Tile, Engineered Wood Floors
Fireplaces Type Propane
Fireplace Yes
Appliance Gas Water Heater, Tankless Water Heater, Dishwasher, Microwave, Oven/Range Freestanding, Refrigerator, Water Softener Owned
Exterior
Garage Spaces 4.0
Community Features Single Family
Utilities Available Sewer Connected, Broadband Internet
Roof Type Composition
Street Surface Paved
Attached Garage true
Total Parking Spaces 4
Building
Lot Description 10000 SF - .49 AC, Garden, Irrigation Available, R.V. Parking, Views, Corner Lot, Cul-De-Sac
Faces From Main St in Albion, Right on Central Ave, Left on School St, to Shadow Mountain Circle
Foundation Crawl Space
Water City Service
Level or Stories One
Structure Type Frame,Masonry,Stucco
New Construction No
Schools
Elementary Schools Albion
High Schools Declo
School District Cassia Joint District #151
Others
Tax ID RPAMM040020070
Ownership Fee Simple
Acceptable Financing Cash, Conventional, FHA, VA Loan
Listing Terms Cash, Conventional, FHA, VA Loan
Read Less

© 2025 Intermountain Multiple Listing Service, Inc. All rights reserved.



