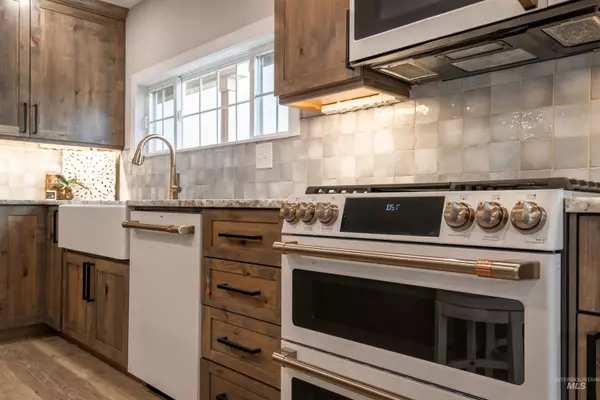For more information regarding the value of a property, please contact us for a free consultation.
1424 Hemlock Ave Lewiston, ID 83501-0000
Want to know what your home might be worth? Contact us for a FREE valuation!

Our team is ready to help you sell your home for the highest possible price ASAP
Key Details
Property Type Single Family Home
Sub Type Single Family Residence
Listing Status Sold
Purchase Type For Sale
Square Footage 1,746 sqft
Price per Sqft $312
Subdivision 0 Not Applicable
MLS Listing ID 98901321
Sold Date 03/22/24
Bedrooms 3
HOA Y/N No
Abv Grd Liv Area 976
Year Built 1950
Annual Tax Amount $3,888
Tax Year 2023
Lot Size 0.603 Acres
Acres 0.603
Property Sub-Type Single Family Residence
Source IMLS 2
Property Description
This beautifully renovated home features custom cabinets and granite countertops throughout. The centerpiece of the house is its large, open, and bright kitchen, perfect for everyday function and entertaining guests. The kitchen connects to a spacious deck, to enjoy stunning views from the property. With three bedrooms and two bathrooms, this home provides comfortable living spaces. This property comes complete with a massive 40x40 shop, featuring two 16' doors for all your boats, ATV's and projects. The shop also includes an entertaining patio off the back. Situated on over 1/2 acre of landscaped yard, the property offers ample outdoor space. Whether you're inside the beautifully renovated home, on the large deck, the covered patio, or in the expansive shop, this property offers a perfect blend of comfort, functionality, and views. Owner/Agent.
Location
State ID
County Nez Perce
Area Lewiston Orchards - 2140
Direction South on 14th St E, house is straight ahead.
Rooms
Primary Bedroom Level Lower
Master Bedroom Lower
Main Level Bedrooms 2
Bedroom 2 Main
Bedroom 3 Main
Living Room Main
Kitchen Main Main
Interior
Interior Features Bath-Master, Pantry, Kitchen Island, Granite Counters
Heating Forced Air, Natural Gas
Cooling Central Air
Flooring Carpet
Fireplace No
Appliance Electric Water Heater, Dishwasher, Microwave, Oven/Range Freestanding, Refrigerator, Washer, Dryer, Gas Range
Exterior
Garage Spaces 1.0
Community Features Single Family
Utilities Available Electricity Connected
Roof Type Composition
Attached Garage true
Total Parking Spaces 1
Building
Lot Description 1/2 - .99 AC, R.V. Parking, Views, Auto Sprinkler System
Faces South on 14th St E, house is straight ahead.
Water Community Service
Level or Stories Single with Below Grade
Structure Type Frame,Wood Siding
New Construction No
Schools
Elementary Schools Centennial
High Schools Lewiston
School District Lewiston Independent School District #1
Others
Tax ID RPL00620070040
Ownership Fee Simple
Acceptable Financing Cash, Conventional, FHA, VA Loan
Listing Terms Cash, Conventional, FHA, VA Loan
Read Less

© 2025 Intermountain Multiple Listing Service, Inc. All rights reserved.



