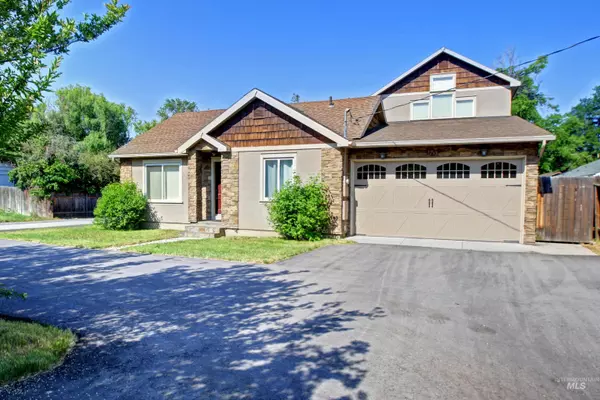For more information regarding the value of a property, please contact us for a free consultation.
3607 & 3605 N Collister Dr Boise, ID 83703-0000
Want to know what your home might be worth? Contact us for a FREE valuation!

Our team is ready to help you sell your home for the highest possible price ASAP
Key Details
Property Type Single Family Home
Sub Type Single Family Residence
Listing Status Sold
Purchase Type For Sale
Square Footage 2,374 sqft
Price per Sqft $277
Subdivision Berridge
MLS Listing ID 98885596
Sold Date 11/17/23
Bedrooms 4
HOA Y/N No
Abv Grd Liv Area 2,374
Year Built 1947
Annual Tax Amount $5,039
Tax Year 2022
Lot Size 0.340 Acres
Acres 0.34
Property Sub-Type Single Family Residence
Source IMLS 2
Property Description
Some old style charm with front sitting room or could be a formal dining leads you into updated kitchen with character hickory hardwood floors, butcher block island, stainless appliances including fridge and double oven, pantry, granite countertops and entry to very large family/living room (23x17!) with cozy stone fireplace and enough rooms for all the gatherings. Main level master complete with granite counters with sitting area, private water closet & glass block walk-in shower. Good sized walk-in closet. Secondary main level bedrm w/large closet. Mudroom/laundry rm w/washer/dryer, mud bench w/storage and storage nook or dog bed area. Upstairs addition, find 2 great sized bedrooms & bathroom. Throughout find Hunter Douglas blinds, granite surfaces, roman blackout shades upstairs & plantation shutters over slider doors in family and master. Finished garage is 53.5 feet deep with roll up doors at both ends, built-in shelving. Addtl building lot behind this home, perfect to keep the family close
Location
State ID
County Ada
Area Boise Nw - 0800
Direction From State St, N on Collister, on West side of Road, behind hedge
Rooms
Family Room Main
Primary Bedroom Level Main
Master Bedroom Main
Main Level Bedrooms 2
Bedroom 2 Main
Bedroom 3 Upper
Bedroom 4 Upper
Living Room Main
Kitchen Main Main
Family Room Main
Interior
Interior Features Bath-Master, Bed-Master Main Level, Guest Room, Split Bedroom, Family Room, Walk-In Closet(s), Breakfast Bar, Pantry, Kitchen Island, Granite Counters, Tile Counters, Wood/Butcher Block Counters
Heating Baseboard, Forced Air, Natural Gas
Cooling Central Air
Fireplaces Type Gas, Insert
Fireplace Yes
Window Features Skylight(s)
Appliance Gas Water Heater, Dishwasher, Disposal, Double Oven, Microwave, Oven/Range Freestanding, Refrigerator, Washer, Dryer
Exterior
Garage Spaces 4.0
Community Features Single Family
Utilities Available Sewer Connected, Cable Connected, Broadband Internet
Roof Type Composition
Street Surface Paved
Accessibility Bathroom Bars
Handicap Access Bathroom Bars
Attached Garage true
Total Parking Spaces 4
Building
Lot Description 10000 SF - .49 AC, Chickens, Auto Sprinkler System, Partial Sprinkler System
Faces From State St, N on Collister, on West side of Road, behind hedge
Foundation Crawl Space
Water City Service
Level or Stories Two
Structure Type Frame,Stone,Stucco
New Construction No
Schools
Elementary Schools Collister
High Schools Boise
School District Boise School District #1
Others
Tax ID R0919000050
Ownership Fee Simple,Fractional Ownership: No
Acceptable Financing Cash, Conventional, FHA, VA Loan
Listing Terms Cash, Conventional, FHA, VA Loan
Read Less

© 2025 Intermountain Multiple Listing Service, Inc. All rights reserved.
GET MORE INFORMATION




