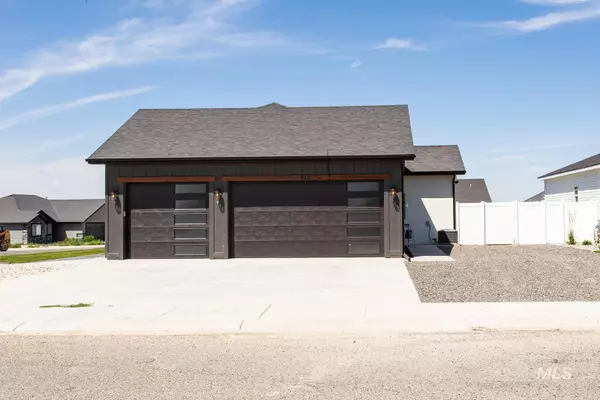For more information regarding the value of a property, please contact us for a free consultation.
910 Blueridge Drive Kimberly, ID 83341
Want to know what your home might be worth? Contact us for a FREE valuation!

Our team is ready to help you sell your home for the highest possible price ASAP
Key Details
Property Type Single Family Home
Sub Type Single Family Residence
Listing Status Sold
Purchase Type For Sale
Square Footage 1,942 sqft
Price per Sqft $251
Subdivision Ridgeline
MLS Listing ID 98876155
Sold Date 08/31/23
Bedrooms 4
HOA Fees $16/ann
HOA Y/N Yes
Abv Grd Liv Area 1,942
Year Built 2022
Annual Tax Amount $934
Tax Year 2022
Lot Size 10,890 Sqft
Acres 0.25
Property Sub-Type Single Family Residence
Source IMLS 2
Property Description
Hang up your clothes; put your toothbrush away; make your bed; park the long bed truck in the garage and you have moved in! Four big bedrooms; kitchen with ample storage and surface space and a mud-room/laundry to make you the envy of everyone who doesn't have one like this. Builder has added a herringbone/shiplap fireplace; Alderwood accents on the mantle, free floating shelves, and bench seats at the entry and mud-room. Add a fully landscaped yard front and back; RV parking; sidewalk to door concrete entry; custom original curbing to define planting areas and protect from overspray; and full fence.
Location
State ID
County Twin Falls
Area Kimberly-Hansen-Murtaugh - 2025
Direction From Polk Street in Kimberly, W to Emerald, Left on Emerald to Blueridge - home on corner
Rooms
Primary Bedroom Level Main
Master Bedroom Main
Main Level Bedrooms 4
Bedroom 2 Main
Bedroom 3 Main
Bedroom 4 Main
Kitchen Main Main
Interior
Interior Features Bath-Master, Bed-Master Main Level, Split Bedroom, Den/Office, Dual Vanities, Walk-In Closet(s), Pantry
Heating Forced Air, Natural Gas
Cooling Central Air
Flooring Tile, Carpet
Fireplaces Number 1
Fireplaces Type One, Other
Fireplace Yes
Appliance Gas Water Heater, Oven/Range Freestanding
Exterior
Garage Spaces 3.0
Community Features Single Family
Utilities Available Sewer Connected, Cable Connected, Broadband Internet
Roof Type Composition
Street Surface Paved
Porch Covered Patio/Deck
Attached Garage true
Total Parking Spaces 3
Building
Lot Description 10000 SF - .49 AC, Sidewalks, Corner Lot, Auto Sprinkler System, Full Sprinkler System
Faces From Polk Street in Kimberly, W to Emerald, Left on Emerald to Blueridge - home on corner
Builder Name Sam Boies
Water City Service
Level or Stories One
Structure Type Stone, HardiPlank Type
New Construction Yes
Schools
Elementary Schools Stricker
High Schools Kimberly
School District Kimberly School District #414
Others
Tax ID RPK91350010100
Ownership Fee Simple,Fractional Ownership: No
Acceptable Financing Cash, Conventional, FHA, USDA Loan, VA Loan
Listing Terms Cash, Conventional, FHA, USDA Loan, VA Loan
Read Less

© 2025 Intermountain Multiple Listing Service, Inc. All rights reserved.



