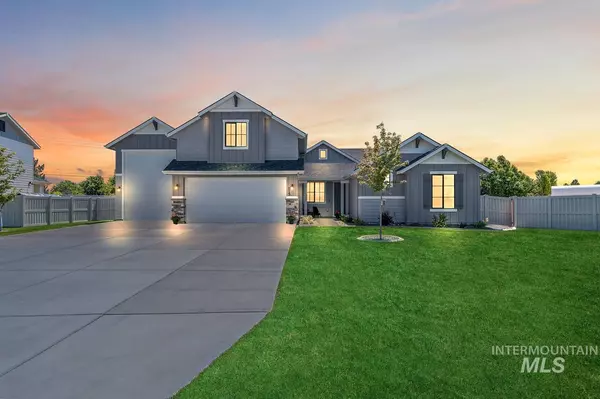For more information regarding the value of a property, please contact us for a free consultation.
875 W Tawleed St Middleton, ID 83644
Want to know what your home might be worth? Contact us for a FREE valuation!

Our team is ready to help you sell your home for the highest possible price ASAP
Key Details
Property Type Single Family Home
Sub Type Single Family Residence
Listing Status Sold
Purchase Type For Sale
Square Footage 3,014 sqft
Price per Sqft $248
Subdivision Meadows At West Highlands
MLS Listing ID 98881559
Sold Date 07/24/23
Bedrooms 3
HOA Fees $60/ann
HOA Y/N Yes
Abv Grd Liv Area 3,014
Year Built 2021
Annual Tax Amount $1,316
Tax Year 2022
Lot Size 0.510 Acres
Acres 0.51
Property Sub-Type Single Family Residence
Source IMLS 2
Property Description
OPEN HOUSE 6/23-25:Fri 3-6pm, Sat 11-3pm, Sun 1-4pm Bountiful light welcomes you into this custom designed farmhouse on over a 1/2 acre w/no rear neighbors. Entertaining is a breeze w/this open concept floor plan which adjoins kitchen, dining, family room & patio. Chef's will enjoy the well appointed kitchen which offers a huge breakfast bar, ample counter space w/separate buffet area, pot filler, quartz counters, farm sink, SS appliances & walk-in pantry. Desirable split bedroom layout separates primary bedroom from others. Relax & unwind in spacious owners ensuite which boasts dual vanities, soaker tub, separate shower, heated floors & sizable walk-in closets. Upstairs bonus room provides a generous flex space that is ideal for guests & has a private bath. Outdoor enthusiasts will delight in the spacious extra wide lot & fully fenced south facing back yard. Room for toys in fully finished oversized 2 car garage w/epoxy floors, storage closet & 36' RV bay w/14' X 12' door. Enjoy community pool, park & paths.
Location
State ID
County Canyon
Area Middleton - 1285
Direction W on Willis, N on Highlands Parkway, E on Grassland St, S on Bull Whip Ave, House on the Right.
Rooms
Family Room Main
Primary Bedroom Level Main
Master Bedroom Main
Main Level Bedrooms 3
Bedroom 2 Main
Bedroom 3 Main
Dining Room Main Main
Kitchen Main Main
Family Room Main
Interior
Interior Features Bath-Master, Bed-Master Main Level, Split Bedroom, Den/Office, Family Room, Rec/Bonus, Dual Vanities, Central Vacuum Plumbed, Walk-In Closet(s), Breakfast Bar, Pantry, Kitchen Island, Quartz Counters
Heating Forced Air, Natural Gas
Cooling Central Air
Flooring Carpet
Fireplaces Type Gas
Fireplace Yes
Appliance Gas Water Heater, Tank Water Heater, Dishwasher, Disposal, Oven/Range Built-In, Gas Range
Exterior
Garage Spaces 4.0
Fence Vinyl
Pool Community, Pool
Community Features Single Family
Utilities Available Sewer Connected, Cable Connected, Broadband Internet
Roof Type Composition
Attached Garage true
Total Parking Spaces 4
Private Pool false
Building
Lot Description 1/2 - .99 AC, R.V. Parking, Sidewalks, Auto Sprinkler System, Partial Sprinkler System
Faces W on Willis, N on Highlands Parkway, E on Grassland St, S on Bull Whip Ave, House on the Right.
Foundation Crawl Space
Water City Service
Level or Stories Single w/ Upstairs Bonus Room
Structure Type Frame
New Construction No
Schools
Elementary Schools Middleton Heights
High Schools Middleton
School District Middleton School District #134
Others
Tax ID R3443850800
Ownership Fee Simple
Acceptable Financing Cash, Conventional
Listing Terms Cash, Conventional
Read Less

© 2025 Intermountain Multiple Listing Service, Inc. All rights reserved.



