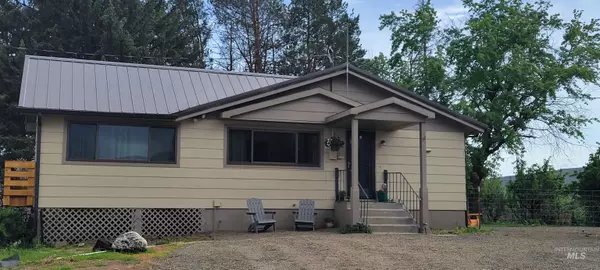For more information regarding the value of a property, please contact us for a free consultation.
575 Cemetery Rd. Cambridge, ID 83610
Want to know what your home might be worth? Contact us for a FREE valuation!

Our team is ready to help you sell your home for the highest possible price ASAP
Key Details
Property Type Single Family Home
Sub Type Single Family w/ Acreage
Listing Status Sold
Purchase Type For Sale
Square Footage 2,310 sqft
Price per Sqft $188
Subdivision 0 Not Applicable
MLS Listing ID 98845478
Sold Date 08/12/22
Style Patio Home
Bedrooms 3
HOA Y/N No
Abv Grd Liv Area 1,246
Originating Board IMLS 2
Year Built 1972
Annual Tax Amount $750
Tax Year 2016
Lot Size 2.499 Acres
Acres 2.499
Property Sub-Type Single Family w/ Acreage
Property Description
LOTS OF NEW in this 2310 sf home on 2+ acres with mountain views. 3 beds 2 full baths with bonus room (Currently is a bedroom). 2 living rooms, 2 full baths, formal dining room, office space that boasts the morning sun. Nice fenced yard with mature landscape to provide shade on patios, lawn and new cedar & redwood deck. The acreage is fully fenced and has a 12×20 paddock, large chicken coop, many frost-free spigots ready for your livestock. Very nice 2 years new 28×32 insulated shop/ garage w/ electric in place. Also an older shop w/electric and carport attached that currently stores winter hay and wood. New: roof, leaf filter gutters, Anderson windows, updated base trim, new paint (inside and out), updated bathrooms, main bedroom has his and her closets, hers is walk-in. New walk-in pantry and cleaning storage closet. Water filtration system installed. Borders Rush Creek, all this and more in the scenic, quaint town of Cambridge Idaho, this is a MUST SEE.
Location
State ID
County Washington
Area Cambridge - 1825
Direction From HWY 95; N on Superior; W on Cemetery; P on Left
Rooms
Family Room Lower
Other Rooms Workshop, Storage Shed, Shop with Electricity
Basement Daylight, Walk-Out Access
Primary Bedroom Level Main
Master Bedroom Main
Main Level Bedrooms 1
Bedroom 2 Lower
Bedroom 3 Lower
Living Room Main
Dining Room Main Main
Kitchen Main Main
Family Room Lower
Interior
Interior Features Split Bedroom, Walk-In Closet(s), Breakfast Bar, Pantry
Heating Ceiling, Wall Furnace, Wood, Ductless
Cooling Ductless
Flooring Vinyl/Laminate Flooring
Fireplaces Type Pellet Stove, Wood Burning Stove
Fireplace Yes
Appliance Electric Water Heater, Dishwasher, Oven/Range Built-In, Refrigerator, Washer, Dryer
Exterior
Garage Spaces 2.0
Carport Spaces 2
Fence Full, Cross Fenced, Fence/Livestock, Metal, Wood
Community Features Single Family
Waterfront Description Waterfront
Roof Type Composition, Metal
Street Surface Paved
Porch Covered Patio/Deck
Attached Garage false
Total Parking Spaces 4
Building
Lot Description 1 - 4.99 AC, Bus on City Route, Garden, Horses, R.V. Parking, Views, Chickens, Wooded, Manual Sprinkler System
Faces From HWY 95; N on Superior; W on Cemetery; P on Left
Sewer Septic Tank
Water Well
Level or Stories Single with Below Grade
Structure Type Frame, Wood Siding
New Construction No
Schools
Elementary Schools Cambridge
High Schools Cambridge
School District Cambridge Joint District #432
Others
Tax ID RP14N03W025588; RPC74000025640;
Ownership Fee Simple,Fractional Ownership: No
Acceptable Financing Cash, Conventional, FHA, VA Loan
Listing Terms Cash, Conventional, FHA, VA Loan
Read Less

© 2025 Intermountain Multiple Listing Service, Inc. All rights reserved.



