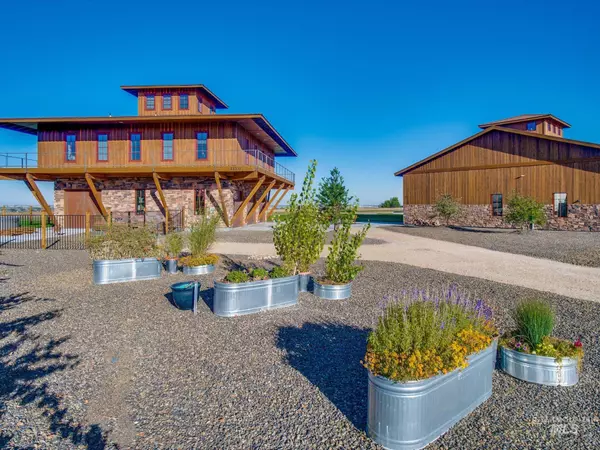For more information regarding the value of a property, please contact us for a free consultation.
21331 Cessna Ct. Greenleaf, ID 83626
Want to know what your home might be worth? Contact us for a FREE valuation!

Our team is ready to help you sell your home for the highest possible price ASAP
Key Details
Property Type Single Family Home
Sub Type Single Family Residence
Listing Status Sold
Purchase Type For Sale
Square Footage 2,458 sqft
Price per Sqft $524
Subdivision Greenleaf Air Ranch
MLS Listing ID 98832785
Sold Date 06/07/22
Bedrooms 3
HOA Fees $130/qua
HOA Y/N Yes
Abv Grd Liv Area 2,458
Originating Board IMLS 2
Year Built 2016
Annual Tax Amount $7,398
Tax Year 2021
Lot Size 0.720 Acres
Acres 0.72
Property Sub-Type Single Family Residence
Property Description
Home and hangar guaranteed to fulfill any aviator's dream. Inspired by the charm & nostalgia of a remote fire lookout, the home boasts stunning Modern Industrial architectural design elements. Set on the leading edge of the 2500' private asphalt airstrip (LANDINGS BY APPT ONLY) of Greenleaf Air Ranch just 5 mi W. of downtown Caldwell. Short hop to all that Idaho's mountains and canyonlands offer. Mountain Vistas from the wrap around deck. well-appointed & climate controlled 40'x60' hangar or shop (14'x55' door) provides safe storage for your custom aircraft, RV, and ATV. Home's 4 bay garage handles vehicles, boat, and a shop! Upstairs, on main living level discover a spectacular kitchen & dine area for the home chef, expansive airy great room, a “work remote” home office w/FP, a stellar master suite, two additional bedrooms & a full bath. No expense spared in design, engineering, material selections and mech systems. Sun-splashed 3rd level cupola enjoys 360-degree views.
Location
State ID
County Canyon
Area Greenleaf - 1294
Zoning R-3/Airpark
Direction I-84W, Exit 27, Hwy 19W for 6 miles, N on Friends, W on Peckham, N on Oakwood, NW Cessna
Rooms
Family Room Main
Other Rooms Workshop, Shop with Electricity
Primary Bedroom Level Main
Master Bedroom Main
Main Level Bedrooms 3
Bedroom 2 Main
Bedroom 3 Main
Kitchen Main Main
Family Room Main
Interior
Interior Features Bath-Master, Walk-In Closet(s), Breakfast Bar, Pantry, Kitchen Island
Heating Geothermal
Cooling Central Air
Flooring Vinyl/Laminate Flooring
Fireplaces Type Gas
Fireplace Yes
Appliance Electric Water Heater, Dishwasher, Disposal, Microwave, Oven/Range Built-In, Refrigerator, Washer, Dryer, Water Softener Owned
Exterior
Garage Spaces 4.0
Fence Partial, Metal
Community Features Single Family
Utilities Available Sewer Connected, Cable Connected
Roof Type Metal
Street Surface Paved
Porch Covered Patio/Deck
Attached Garage true
Total Parking Spaces 4
Building
Lot Description 1/2 - .99 AC, Irrigation Available, R.V. Parking, Views, Cul-De-Sac, Auto Sprinkler System, Drip Sprinkler System, Full Sprinkler System, Pressurized Irrigation Sprinkler System
Faces I-84W, Exit 27, Hwy 19W for 6 miles, N on Friends, W on Peckham, N on Oakwood, NW Cessna
Water City Service
Level or Stories Two
Structure Type Frame, Stone, Wood Siding
New Construction No
Schools
Elementary Schools West Canyon
High Schools Vallivue
School District Vallivue School District #139
Others
Tax ID R3610911500
Ownership Fee Simple,Fractional Ownership: No
Acceptable Financing Cash, Conventional
Green/Energy Cert HERS Index Score
Listing Terms Cash, Conventional
Read Less

© 2025 Intermountain Multiple Listing Service, Inc. All rights reserved.



