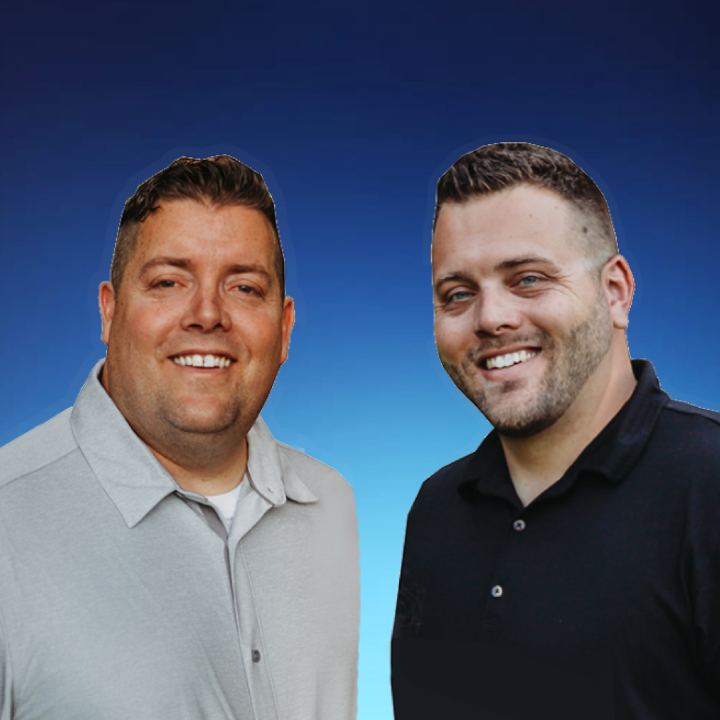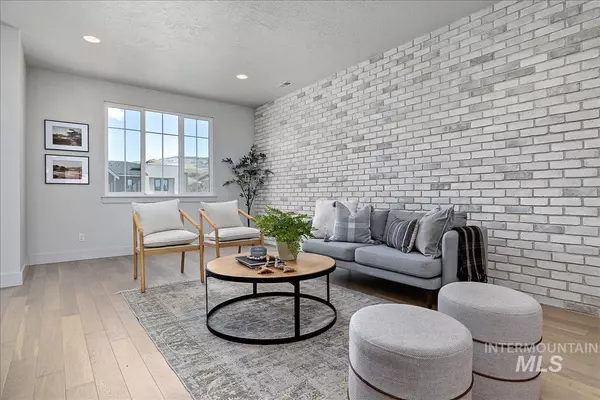For more information regarding the value of a property, please contact us for a free consultation.
3723 E Parkcenter Blvd Boise, ID 83716
Want to know what your home might be worth? Contact us for a FREE valuation!

Our team is ready to help you sell your home for the highest possible price ASAP
Key Details
Property Type Townhouse
Sub Type Townhouse
Listing Status Sold
Purchase Type For Sale
Square Footage 2,265 sqft
Price per Sqft $275
Subdivision The Blvd At Harris Ranch
MLS Listing ID 98836577
Sold Date 04/29/22
Bedrooms 3
HOA Fees $159/qua
HOA Y/N Yes
Abv Grd Liv Area 2,265
Year Built 2016
Annual Tax Amount $5,083
Tax Year 2021
Lot Size 2,178 Sqft
Acres 0.05
Property Sub-Type Townhouse
Source IMLS 2
Property Description
Minutes from downtown, The Blvd at Harris Ranch is where urban living & outdoor lifestyle meet.Foothill views are seen throughout this well-appointed home.Eat, play & relax throughout the main living space where high ceilings,a whitewashed brick wall, light wood flooring, subway tile & slate gray custom cabinetry provide city-like vibes.Upstairs two primary suites are separated by a bonus area, ideal for a Peloton or cozy reading/game nook. The ground floor includes a 3rd bedroom & a full bath, making a great spot for an office or guest. A tech nook, ample closet storage & a well laid out floor plan allow you to stay organized easily. In Harris Ranch, hiking, mountain biking, paddleboarding, golf, and fly fishing are just outside your door! Enjoy al fresco dining in nearby Bown Crossing, grab a scoop at The STIL & then wind down those summer nights on your private back patio. With the landscape maintained by the HOA, you can lock & go without a worry! East Boise living at its best!
Location
State ID
County Ada
Area Boise Ne - 0200
Direction Parkcenter/Bown Way, @ roundabout stay on Parkcenter, 1st building group on R (park on Wise Way)
Rooms
Primary Bedroom Level Upper
Master Bedroom Upper
Main Level Bedrooms 1
Bedroom 2 Upper
Bedroom 3 Main
Kitchen Upper Upper
Interior
Interior Features Bath-Master, Two Master Bedrooms, Dual Vanities, Walk-In Closet(s), Pantry, Kitchen Island
Heating Forced Air, Natural Gas
Cooling Central Air
Flooring Hardwood, Tile
Fireplace No
Appliance Gas Water Heater, Tank Water Heater, Dishwasher, Disposal, Microwave, Oven/Range Freestanding, Refrigerator, Washer, Dryer
Exterior
Garage Spaces 2.0
Pool Community, In Ground
Community Features Single Family
Utilities Available Sewer Connected, Cable Connected
Roof Type Composition
Street Surface Paved
Porch Covered Patio/Deck
Attached Garage true
Total Parking Spaces 2
Private Pool false
Building
Lot Description Sm Lot 5999 SF, Bus on City Route, Sidewalks, Views, Auto Sprinkler System
Faces Parkcenter/Bown Way, @ roundabout stay on Parkcenter, 1st building group on R (park on Wise Way)
Water City Service
Level or Stories Tri-Level
Structure Type Frame, Stone, Stucco
New Construction No
Schools
Elementary Schools Riverside
High Schools Timberline
School District Boise School District #1
Others
Tax ID R1719550070
Ownership Fee Simple,Fractional Ownership: No
Acceptable Financing Cash, Conventional, FHA, VA Loan
Listing Terms Cash, Conventional, FHA, VA Loan
Read Less

© 2025 Intermountain Multiple Listing Service, Inc. All rights reserved.
GET MORE INFORMATION




