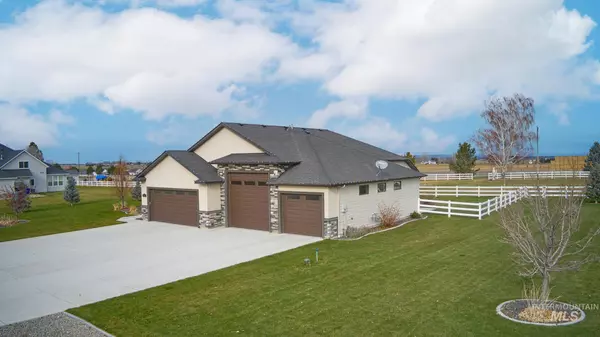For more information regarding the value of a property, please contact us for a free consultation.
3712 E 3793 N Kimberly, ID 83341
Want to know what your home might be worth? Contact us for a FREE valuation!

Our team is ready to help you sell your home for the highest possible price ASAP
Key Details
Property Type Single Family Home
Sub Type Single Family w/ Acreage
Listing Status Sold
Purchase Type For Sale
Square Footage 2,539 sqft
Price per Sqft $285
Subdivision Northview Estates Hansen
MLS Listing ID 98826919
Sold Date 02/25/22
Bedrooms 3
HOA Fees $31/ann
HOA Y/N Yes
Abv Grd Liv Area 2,539
Originating Board IMLS 2
Year Built 2016
Annual Tax Amount $3,717
Tax Year 2020
Lot Size 1.708 Acres
Acres 1.708
Property Description
Impressive, stately, home all on one level with views of the Sawtooth and South Hills! Open concept living- gas fireplace with built in cabinetry. Ambient surround sound. Beautiful kitchen- white cabinets, solid surface counter tops, huge pantry with appliance garage, double ovens, high end appliances. Bright and sunny-upgraded casement windows. LVP flooring. Master Suite- soaker tub/free standing, tile shower, dream walk in closet! Office can be open to living area (sliding barn door). Generous sized rooms, 9 and 10 ft. ceilings add to the spaciousness. Well appointed mature yard- enjoy the colors of the changing seasons. Vinyl fencing, pasture for animals with stationary pole sprinklers. 4 car garage approx. 1900 sq. ft. -plenty of room for RV, toys and shop, 4th bay has 2 doors- concrete out back. Maintenance free exterior finishes, R50 insulation for low utility costs. Covered back patio-gas plumbed for grill or firepit, wired for speakers on patio, great for entertaining and sunset views!
Location
State ID
County Twin Falls
Area Kimberly-Hansen-Murtaugh - 2025
Direction Kimberly Road head east, turn south at 3700 e, then left onto 3793, home is on the north side.
Rooms
Other Rooms Workshop, Shop with Electricity
Primary Bedroom Level Main
Master Bedroom Main
Main Level Bedrooms 3
Bedroom 2 Main
Bedroom 3 Main
Interior
Interior Features Bath-Master, Split Bedroom, Dual Vanities, Walk-In Closet(s), Pantry, Kitchen Island
Heating Forced Air, Natural Gas
Cooling Central Air
Flooring Tile, Carpet, Vinyl/Laminate Flooring
Fireplaces Number 1
Fireplaces Type One, Gas
Fireplace Yes
Appliance Gas Water Heater, Tank Water Heater, Dishwasher, Disposal, Double Oven, Microwave, Oven/Range Freestanding, Refrigerator, Washer, Dryer, Water Softener Owned
Exterior
Garage Spaces 4.0
Fence Full, Vinyl
Community Features Single Family
Utilities Available Cable Connected, Broadband Internet
Roof Type Composition
Street Surface Paved
Porch Covered Patio/Deck
Attached Garage true
Total Parking Spaces 4
Building
Lot Description 1 - 4.99 AC, Garden, Horses, Irrigation Available, Views, Auto Sprinkler System, Drip Sprinkler System, Full Sprinkler System, Pressurized Irrigation Sprinkler System, Irrigation Sprinkler System
Faces Kimberly Road head east, turn south at 3700 e, then left onto 3793, home is on the north side.
Sewer Septic Tank
Water Well
Level or Stories One
Structure Type Stone, Stucco, HardiPlank Type
New Construction No
Schools
Elementary Schools Hansen
High Schools Hansen
School District Hansen School District #415
Others
Tax ID RPO5010010030
Ownership Fee Simple
Acceptable Financing Cash, Conventional, FHA, VA Loan
Listing Terms Cash, Conventional, FHA, VA Loan
Read Less

© 2025 Intermountain Multiple Listing Service, Inc. All rights reserved.



