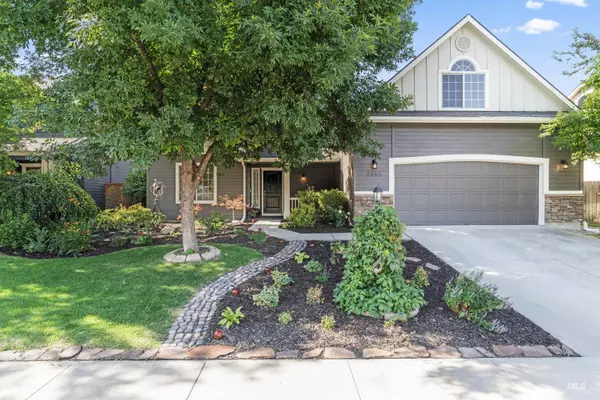4089 W Dover Dr Meridian, ID 83642
UPDATED:
Key Details
Property Type Single Family Home
Sub Type Single Family Residence
Listing Status Active
Purchase Type For Sale
Square Footage 2,765 sqft
Price per Sqft $207
Subdivision Castlebrook
MLS Listing ID 98953281
Bedrooms 6
HOA Fees $501/ann
HOA Y/N Yes
Abv Grd Liv Area 2,765
Year Built 2006
Annual Tax Amount $1,751
Tax Year 2024
Lot Size 6,534 Sqft
Acres 0.15
Property Sub-Type Single Family Residence
Source IMLS 2
Property Description
Location
State ID
County Ada
Area Meridian Nw - 1030
Zoning R-8
Direction From 10 Mile Northbound - left on Pine, Right on Carlsbrooke Dr., Right on Dover to property on Right
Rooms
Other Rooms Separate Living Quarters
Primary Bedroom Level Main
Master Bedroom Main
Main Level Bedrooms 2
Bedroom 2 Upper
Bedroom 3 Upper
Bedroom 4 Upper
Kitchen Main Main
Interior
Interior Features Bath-Master, Bed-Master Main Level, Split Bedroom, Den/Office, Rec/Bonus, Double Vanity, Walk-In Closet(s), Loft, Breakfast Bar, Pantry, Granite Counters
Heating Forced Air, Natural Gas
Cooling Central Air
Flooring Carpet
Fireplaces Type Gas
Fireplace Yes
Appliance Gas Water Heater, Dishwasher, Disposal, Microwave
Exterior
Garage Spaces 2.0
Carport Spaces 2
Fence Partial, Wood
Pool Above Ground, Community
Utilities Available Sewer Connected
Waterfront Description Irrigation Canal/Ditch
Roof Type Composition
Street Surface Paved
Attached Garage true
Total Parking Spaces 4
Private Pool false
Building
Lot Description Standard Lot 6000-9999 SF, Dog Run, Garden, Irrigation Available, Sidewalks, Auto Sprinkler System, Manual Sprinkler System, Partial Sprinkler System, Pressurized Irrigation Sprinkler System, Irrigation Sprinkler System
Faces From 10 Mile Northbound - left on Pine, Right on Carlsbrooke Dr., Right on Dover to property on Right
Foundation Crawl Space
Water City Service
Level or Stories Two
Structure Type HardiPlank Type
New Construction No
Schools
Elementary Schools Chaparral
High Schools Meridian
School District West Ada School District
Others
Tax ID R1317540110
Ownership Fee Simple
Acceptable Financing Cash, Conventional, FHA, VA Loan, HomePath
Listing Terms Cash, Conventional, FHA, VA Loan, HomePath
Virtual Tour https://www.hommati.com/3DTour-AerialVideo/unbranded/4089-W-Dover-Dr-Meridian-Id-83642--HPI58831005




