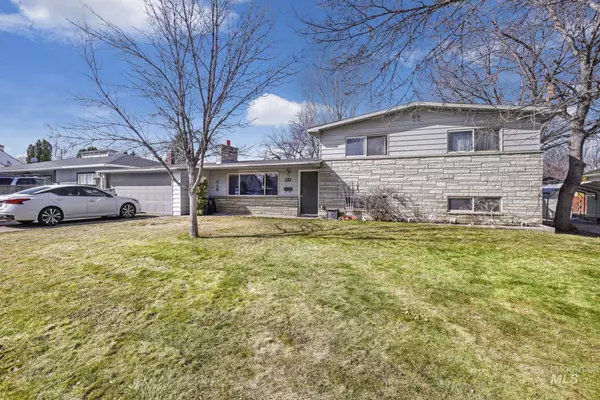151 Fillmore Street Twin Falls, ID 83301
UPDATED:
Key Details
Property Type Single Family Home
Sub Type Single Family Residence
Listing Status Active
Purchase Type For Sale
Square Footage 2,162 sqft
Price per Sqft $168
Subdivision Twin Falls Blue Lakes Addition
MLS Listing ID 98938618
Bedrooms 4
HOA Y/N No
Abv Grd Liv Area 1,467
Year Built 1962
Annual Tax Amount $1,712
Tax Year 2024
Lot Size 9,365 Sqft
Acres 0.215
Property Sub-Type Single Family Residence
Source IMLS 2
Property Description
Location
State ID
County Twin Falls
Area Twin Falls - 2015
Direction Go West down Addison, take a right on Fillmore.
Rooms
Family Room Lower
Other Rooms Storage Shed
Primary Bedroom Level Upper
Master Bedroom Upper
Bedroom 2 Upper
Bedroom 3 Upper
Bedroom 4 Lower
Living Room Main
Dining Room Main Main
Kitchen Main Main
Family Room Lower
Interior
Interior Features Bath-Master, Family Room, Double Vanity, Breakfast Bar, Pantry, Laminate Counters
Heating Forced Air, Natural Gas
Cooling Central Air
Flooring Hardwood, Tile, Carpet, Laminate
Fireplaces Number 1
Fireplaces Type One, Gas
Fireplace Yes
Appliance Electric Water Heater, Dishwasher, Disposal, Oven/Range Freestanding, Refrigerator
Exterior
Garage Spaces 1.0
Fence Full, Wood
Community Features Single Family
Utilities Available Sewer Connected
Roof Type Composition
Street Surface Paved
Porch Covered Patio/Deck
Attached Garage true
Total Parking Spaces 1
Building
Lot Description Standard Lot 6000-9999 SF, Garden, R.V. Parking, Chickens, Auto Sprinkler System, Full Sprinkler System
Faces Go West down Addison, take a right on Fillmore.
Foundation Crawl Space
Water City Service
Level or Stories Tri-Level w/ Below Grade
Structure Type Brick,Metal Siding
New Construction No
Schools
Elementary Schools Harrison
High Schools Canyon Ridge
School District Twin Falls School District #411
Others
Tax ID RPT0321009012A
Ownership Fee Simple
Acceptable Financing Cash, Conventional, FHA, VA Loan
Listing Terms Cash, Conventional, FHA, VA Loan




